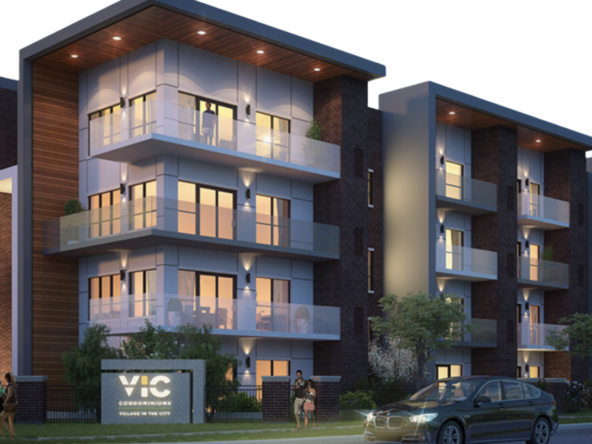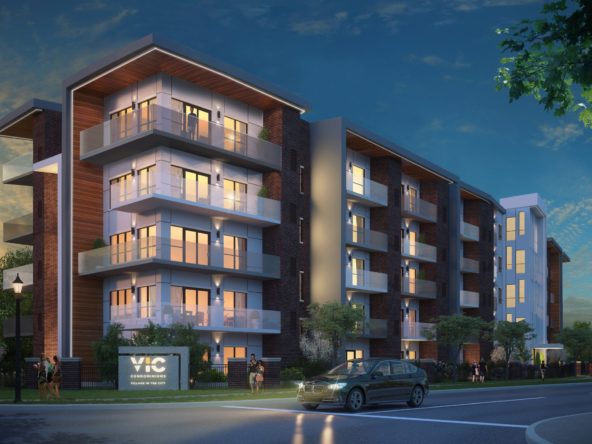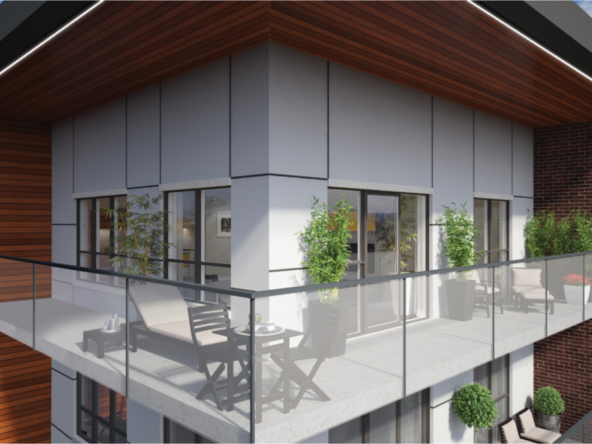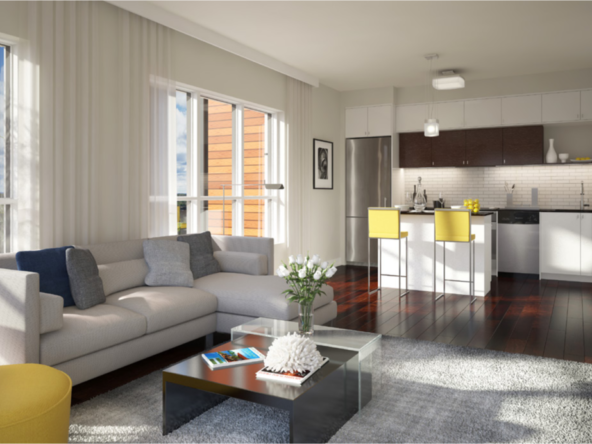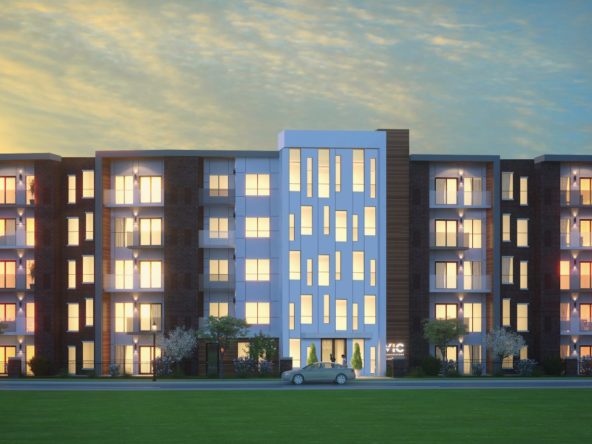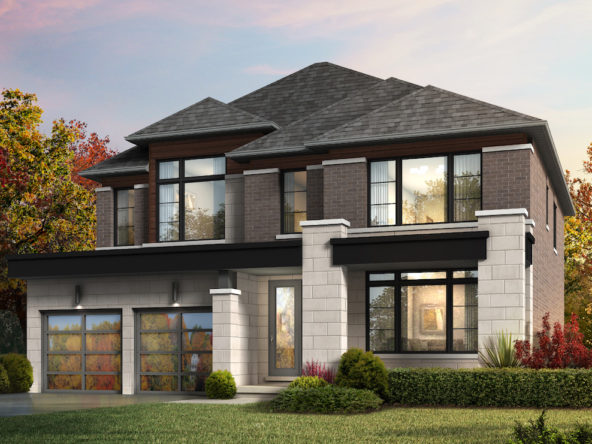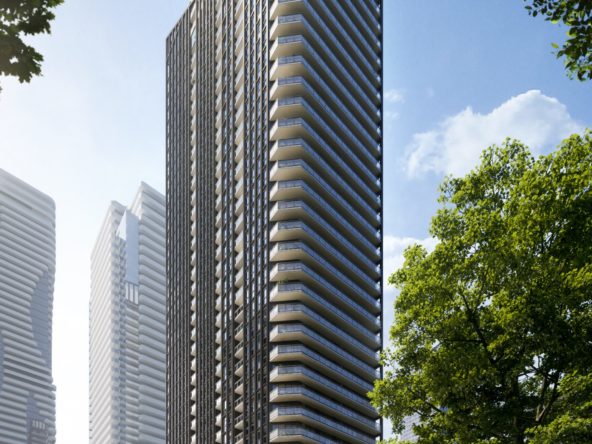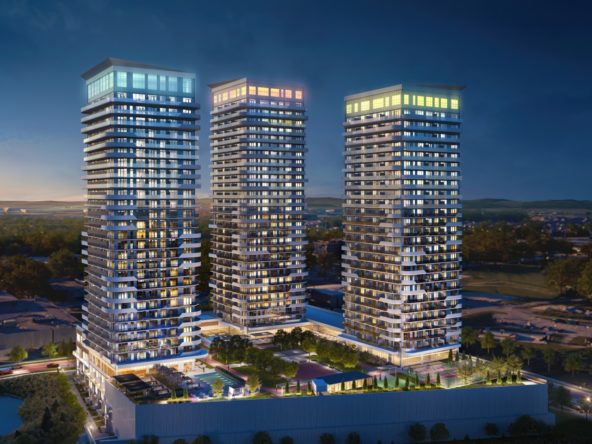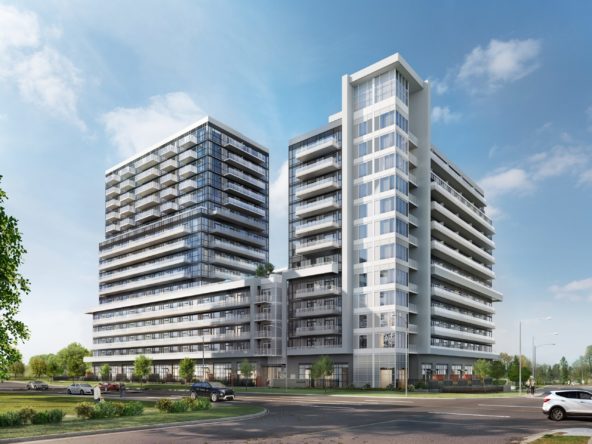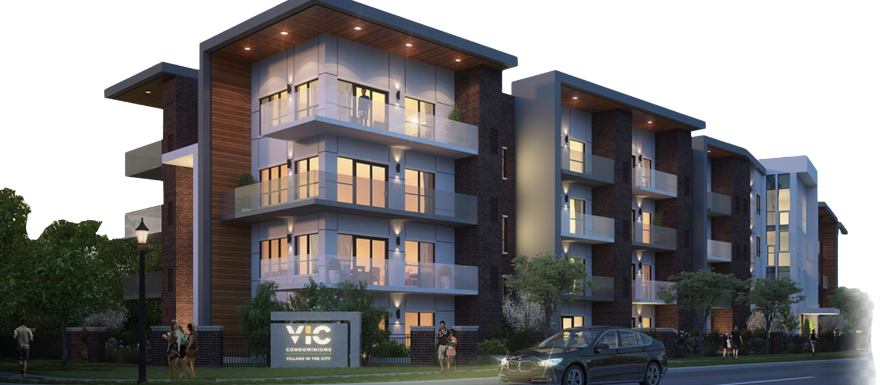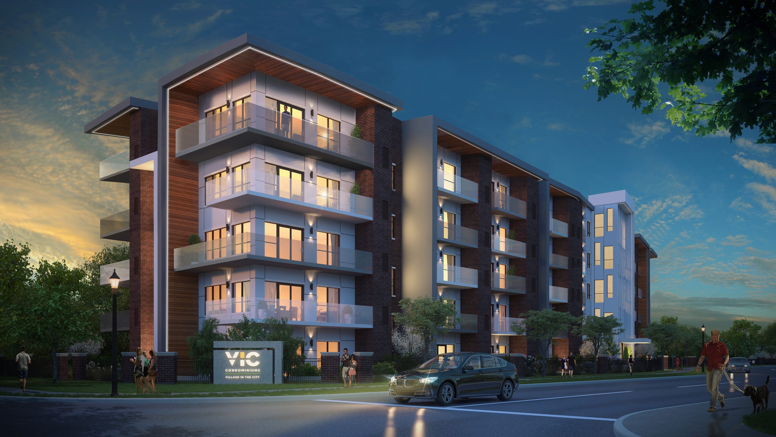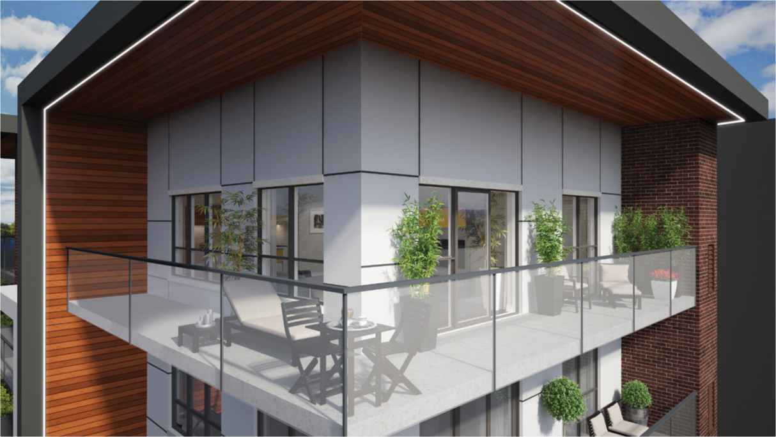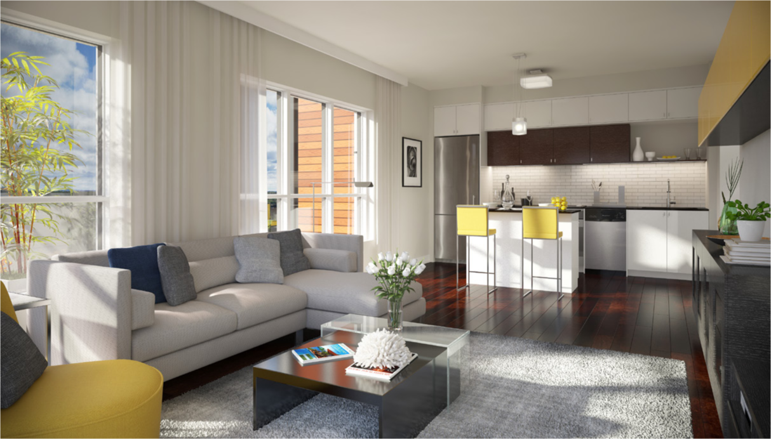Starting From: $600,000
Project Details
Introducing The Vic Condos, a stunning new mid-rise condominium coming soon to to the Village of Streetsville located in the heart of Mississauga! Here at The Vic Condos, residents will be surrounded with the charm of downtown Streetsville where a fantastic assortment of restaurants, cafes and boutiques can be discovered all while being moments from MiWay Transit, the Streetsville GO Station, Highways 403 & 401, Erin Mills Town Centre, Credit Valley Hospital, the University of Toronto – Mississauga Campus and so much more!
INTERESTING FACTS
Developer: Forest Green Homes
Address: Tannery St & Queen St S, Mississauga
Pricing: Starting From The $600s
Occupancy: Summer 2025
Storeys / Suites: 5 Storeys / TBA
Suite Types: One Bedroom – Two Bedroom + Den Suites
Suite Sizes: 495 sq ft – 965 sq ft
Maintenance Fees: Approx. $0.62/sq ft (Excludes: water, heat & hydro)
Deposit Structure: $10,000 on Signing // 5% Minus $10,000 in 30 Days // 2.5% in 75 Days // 2.5% in 115 Days // 2.5% in 165 Days // 2.5% in 205 Days // 5% on Occupancy
Incentives*: Platinum VIP Pricing & Floor Plans, First Access to the Best Availability, Capped Development Levies ($9,500 + HST), Free Assignment, Free Leasing & Property Management Services, Free Lawyer Review of Your Purchase Agreement, Free Mortgage Arrangements, Free Locker Included ($6,000 Value), $10,000 Off Parking, 6 Appliances Package (Refrigerator, Range with glass cooktop, Dishwasher & over the range Microwave (Stainless Steel) + Full size front loading, high efficiency, stacked Washer and Dryer (White), Upgraded Kitchen (Granite Countertops with undermount sink + Tiled Backsplash + Extended Height Uppers), Free Right To Lease During Occupancy
Suite Finishes: Luxury engineered hardwood flooring throughout, 9’-0” High smooth ceilings, Modern designer extended upper kitchen cabinetry with soft close doors and drawers, Each suite to have a floating kitchen island, Stainless steel kitchen appliances package, Granite countertops throughout with 3/4 square edge, Stainless steel undermount double or single bowl sink in kitchen, Designer Moen faucets throughout, Backsplash in kitchen, USB wall outlets in kitchen, Porcelain floor tiles in bathrooms, Undermount vanity basins in bathrooms, Full size front loading, high efficiency, stacked white washer and dryer and more
Building Amenities: Exclusive landscaped private park with BBQ and gazebo, Rogers 1VALET virtual concierge-integrated entry system.
WHY TO BUY?
- Known as the “Village in the City”, residents will be surrounded with Streetsville’s charming downtown amenities which include a fantastic assortment of restaurants, cafes and boutiques
- Residents at The Vic Condos will find themselves within walking distance from a number of MiWay transit routes as well as the Streetsville GO Station where you can arrive in downtown Toronto’s Union Station in just 45 minutes!
- Conquer your morning commute with impeccable ease being minutes from Highways 403 & 401
- Moments from all of your shopping needs at the nearby Erin Mills Town Centre which features a Walmart along with 220 stores and services for you to enjoy
- Only a quick commute from the University of Toronto – Mississauga Campus which is home to over 14,000 students!
- Located moments from the neighbourhood’s prized Vic Johnson Arena which features an indoor skating rink and outdoor swimming pool while the neighbouring Streetsville Memorial Park features a baseball diamond, soccer field, park and is also home to the annual Bread & Honey Festival!
- Conveniently located just 7 minutes from Credit Valley Hospital
- The Vic Condos is being developed by a highly reputable developer, Forest Green Homes, who possesses over 60 years of building experience!
Browse More Projects
2 years ago
2 years ago
2 years ago
2 years ago
